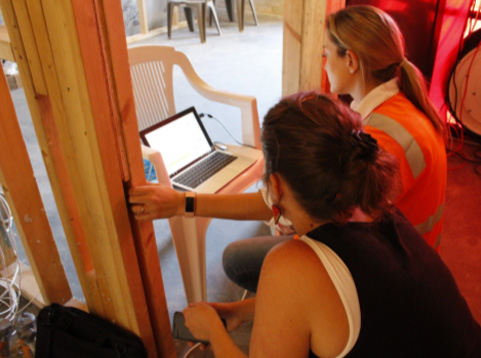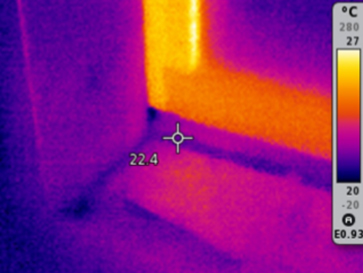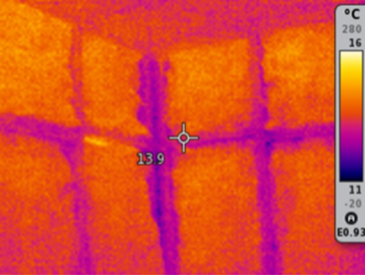Article By:
Jessica Allen, AIRAH Affiliate member, AIVAA Testing Member, SUHO AIR, Dip Building Design (Arch) Ruth Nordstrom, AIA Graduate Member, SUHO Studio Manager, B. Edu (secondary), M. Arch, B. Arch Studies
Late last October, the AIRAH Building Physics Conference was held in Melbourne. Over the two days of meetings, seminars, and conferences, a group of professionals from different disciplines collectively talked about the steps that Australia needs to take in order to catch up to internationally recognised fundamentals of resilient building design.
Wannabe building science nerds, Building Designers, Architects, Scientists, Chemists, Educators, Governing bodies, discussed the changes that are only now being integrated into the National Construction Code which addresses optional requirements for air-tightness condensation in buildings. Conversing with international experts and our own Australian counterparts, we shared anecdotal experiences which floored most of the gasping audience through the lack of indoor air quality (IAQ) consideration for the most vulnerable of dwellers.
The discussion centered primarily around moisture control and how multifaceted the topic is. Talk across related topics such as dew points, relative humidity, hot humid climates, indoor air quality, the importance of sequencing in construction projects, building wraps, oversizing of HVAC systems, the changes to the NCC and fire safety. Grounding the discussions were reflections from international experts who have been there, done that a decade ago in their own countries. Australia has some catching up to do.
An increasingly hot topic, air-tightness design and testing is making waves in Australian markets and in the minds of owners who see value added by reducing energy consumption. Air-tightness is generally described as Air Changes Per Hour (ACH) which is given a numerical value.
This determines how ‘leaky’ a building is. The building is tested by qualified ATTMA Auditors such as Jessica Allen (SUHO) who recently tested Adelaide’s first ten star home, currently under construction.
Jessica is amongst a number of people in her field that are consulting on projects in the beginning stages of design to ensure that not only the objectives for air-tightness, but also condensation and moisture management, are designed into the building envelope. In some instances, clients and designers are setting air tightness targets which are similar to the international and ‘best practice’ standard of 1.0ACH (Passivhaus standards are 0.6ACH and the highest level of performance). This outcome requires meticulous detailing of service channels within the envelope design.
The typical detailing within high performance homes such as Adelaide’s 10 Star Home by SUHO, relies on a number of cavities which are typically sealed with vapour permeable but air-tight membranes, OSB3 Board, and taped air-tight around any join or penetration.
The advantage of undertaking air-filtration testing at the ‘first fix’ stage in construction is that there is a clear indication of where potential issues are, following the installation of some services, cladding, fixtures and fittings. These can all be listed for rectification before the home is completed. This often happens before the plasterboard layers are installed.
The air-infiltration testing can be performed without major interruption to construction works and coincidentally allows opportunities for the trades to be onsite learning about better building sealing methods.
Doors and windows are sealed with one entrance being the main containment for the fan. The building is tested two ways, either pressurised or de-pressurised and then the air flow required to pressurise the building to 50Pa converts into a score based on the envelope area (m2). The auditor then ventures around the building to identify air leakage pathways using feel, smoke or thermal imaging.
In addition to the fan test, the thermography testing allows the Auditor to see where there are issues within the walls such as squashed or missing insulation, thermal bridging etc.
Regarding thermal comfort, Terry Brennan, US building physics expert, says people have been trying to solve envelope problems with mechanical systems for a long time. In terms of economic impact, additional air-tight detailing can assist South Australian’s energy cost-minded public become innovators in construction and empowered to ask for better housing. This subsequently means that the typical 0.41c per kW/h (Origin 2019) that is charged for providing mechanical heating and cooling can be reduced with an optimised envelope.
There are a few reasons for higher requirement for mechanical heating/cooling:
- Lack of attention to passive design features of buildings from the beginning
- Low levels of insulation
- Thermal bridging
- A building envelope with gaps and cracks that shouldn’t be there that allow expensive conditioned air to leak out too quickly.
Since energy efficiency requirements were introduced into the National Construction Code (back then known as the Building Code of Australia) in 2003, the requirements have incrementally changed. According to Paul Bannister of Energy Action, Section J has practically been re-written in the 2019 NCC draft. This is great news for our energy bills and, most importantly, for this beautiful planet we live on and want to see our great-grandchildren enjoy. The thing is, that buildings are complex. They operate as a whole system and you can’t change one part without affecting another.
With authorities focusing further on fire safety and spread between compartments, the risk to lives and the containment of mechanical systems to provide autonomous occupant comfort levels, they also look to air-tight design, moisture and health of construction in order to maintain integrity. We’re seeing some movement on the front of regulatory changes that can encourage a better internal environment for building users, however progress is limited because industry is largely resistant to shifting away from a volume-value construction model during difficult economic times.
As energy efficiency requirements tighten and the building envelope improves, a few things are likely to happen:
- Increased airtightness will mean that there is less air infiltration, changing the drying speed of internal surfaces (and wall cavities) which means buildings will be less resilient to leaks from water pipes, rain etc.
- The indoor relative humidity (created by breathing, cooking, drying of washing etc) will increase as it will not have an easy exit path increasing mould/condensation risk.
- More insulation will change temperature profiles of wall and roof systems, meaning that the gap between the indoor conditions and outdoor conditions will get larger, increasing mould/ condensation risks.
As these things start to happen Australia will need to pay much closer attention to wall construction and effective ventilation in order to prevent “sick” buildings. The NCC 2019 has acknowledged this by also introducing a section on Condensation Management (Part F6).
To put the fact that most of us don’t see building failure together with the fact that most of us aren’t sensitive to mould spores, and you have widespread lack of awareness or sense of urgency about the potential problems that improved energy efficiency and air tightness may start to uncover in upcoming code changes. The prevalence of respiratory illnesses are also possibly improved by adopting measures of the “build tight, ventilate right” model which reduces the risk of mould and bacterial microbes developing within living environments.
Regardless of how sensitive you are to biotoxins (or mould), none of us are immune to the expense and inconvenience of mould rectification. It is important to get the right people on your project team from the beginning when planning a building project, large or small. There are a growing number of accredited professionals qualified and practising in accordance with the NCC and building physics principles.
For more information visit www.airtightness.com.au or email [email protected]

Jessica Allen reviews the thermography in real time on site which allows better communication between designers and trades.

Thermographical image of construction of a window (Above) which could show thermal bridging, air leaks, missing membranes and sill tapes etc.

Structural framing within the walls of a typical home showing thermal bridging (Allen, 2019 )